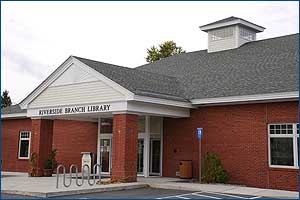
Riverside Library
The new Riverside Library is a state-of-the-art facility built on an existing empty lot.

The new Riverside Library is a state-of-the-art facility built on an existing empty lot.
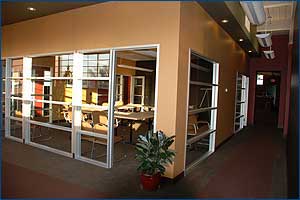
This project included converting a 1-story building into corporate offices while maintaining the flavor of the historic building.
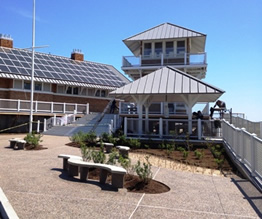
The East Matunuck Beach Pavilion is environmentally friendly with features including a composting toilet system and electricity generated on-site with solar and photovoltaic panels as well as a wind turbine. The pavillion was constructed with 95% recycled waste materials.
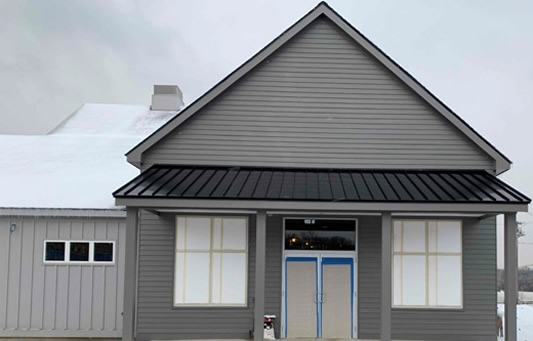
This project was a new construction medical facility for Uxbridge Animal Hospital.
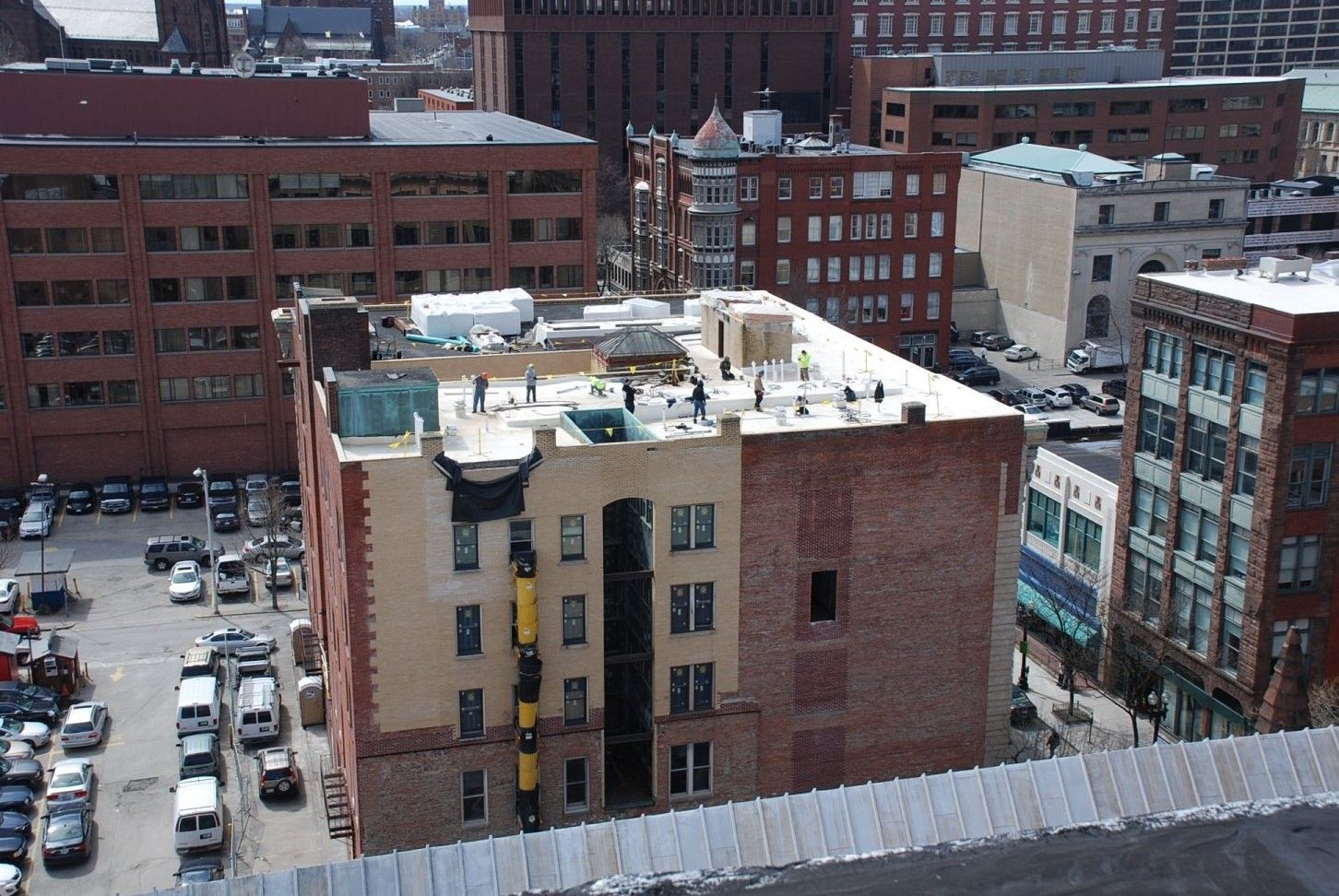
The Kinsley Building is a historic preservation project consisting of interior and exterior renovation, including replacing the support system, a new National Grid electrical vault, full masonry restoration, and over 300 new windows.
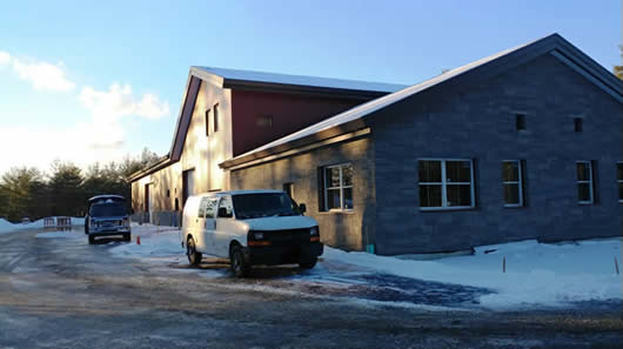
This project was a new construction pre-fabricated building. It is a net-zero high efficiency building.
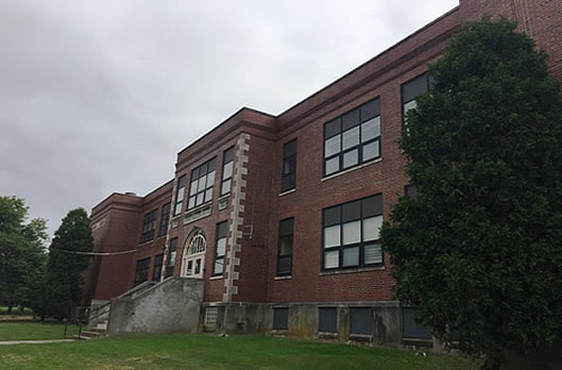
The Innovate Newport project was a collaboration between the City, the Newport County Chamber of Commerce, and the Economic Development Fun of Rhode Island. It consisted of the redevelopment of the historic Sheffield School, which was converted into office spaces targeting small and innovative businesses.
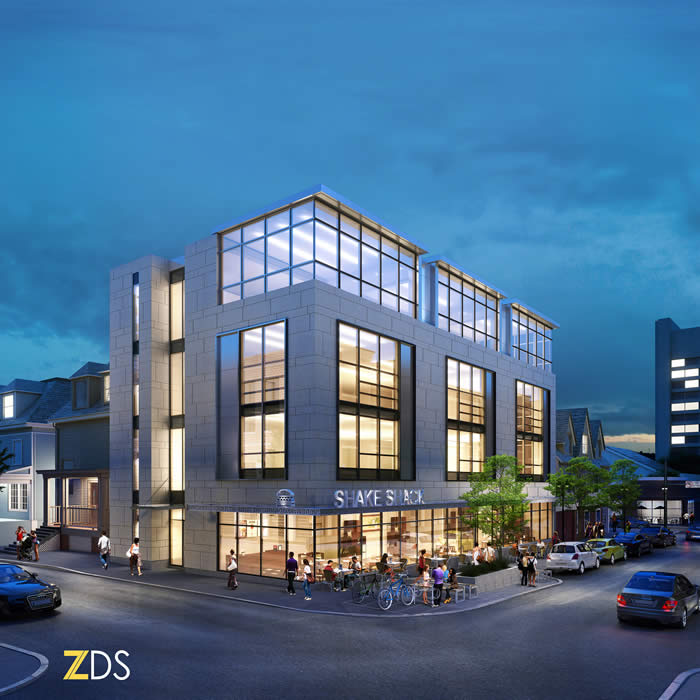
The 249 Thayer Street Project is a new build, four-story, commercial use building.
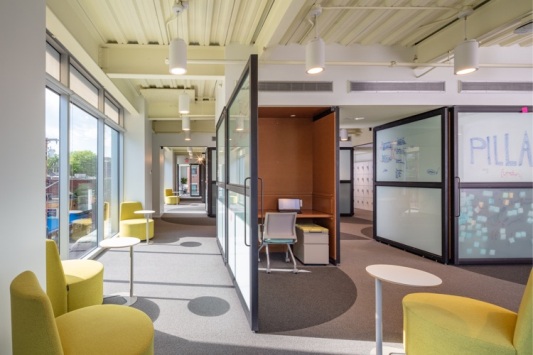
The Nelson Center project was a design-build in collaboration with other architectural firms for Brown University. This new interior created workspaces for students and includes moveable panels to adjust the workspaces and environment.
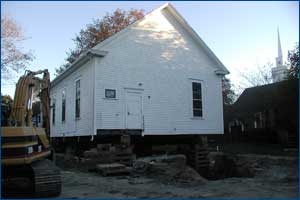
This project was a preservation project as well as a new construction project. We relocated the existing historical town hall and constructed a new two-story building in its place. The new building is built to maintain continuity with the original but is a completely modern building with ample space for all town departments.
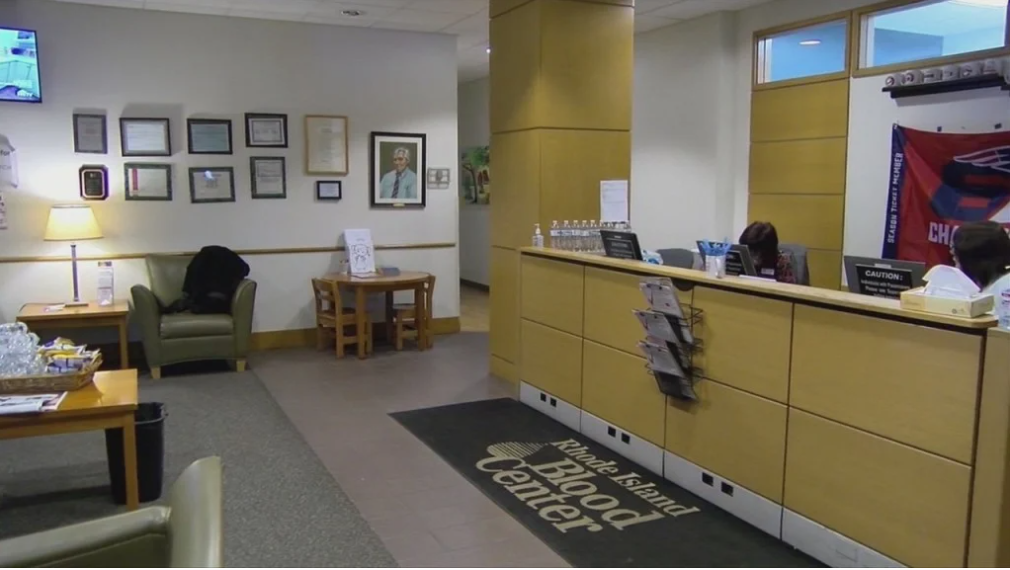
This project was a renovation of the interior of Rhode Island Blood Center. The building remained completely operational at full capacity during construction.
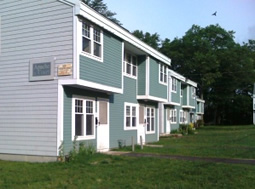
The Shawmut Village project consisted of renovation and additions to ten residential buildings.
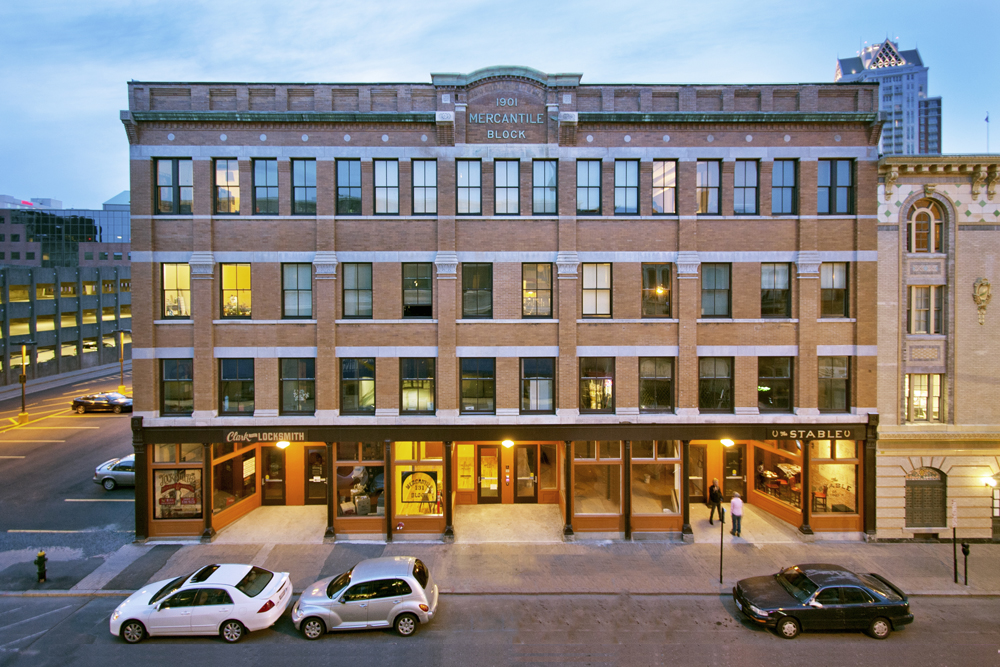
This project consisted of converting the 3rd and 4th floor of the building into residential units. This renovation was recognized by Grow Smart RI.
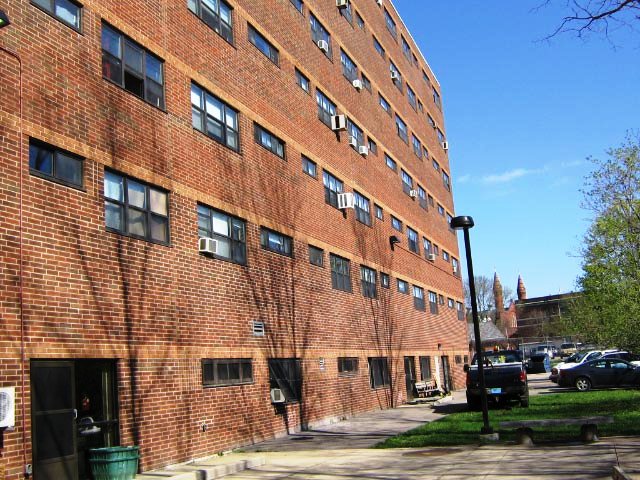
This project was a renovation of Lower Mills Apartments and consisted of improvements to make the building safer and new energy efficient systems. The site improvements also allow better access to Dorchester Avenue.
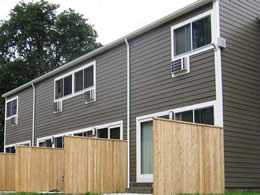
The Woonsocket Village project was a exterior and interior renovation project for the multi-unit complex.
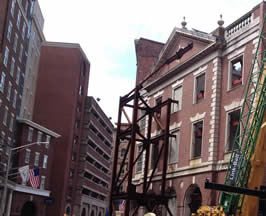
This project was a renovation to the Weybosset Street Façade. It included preserving the historic façade while creating new structural masonry.
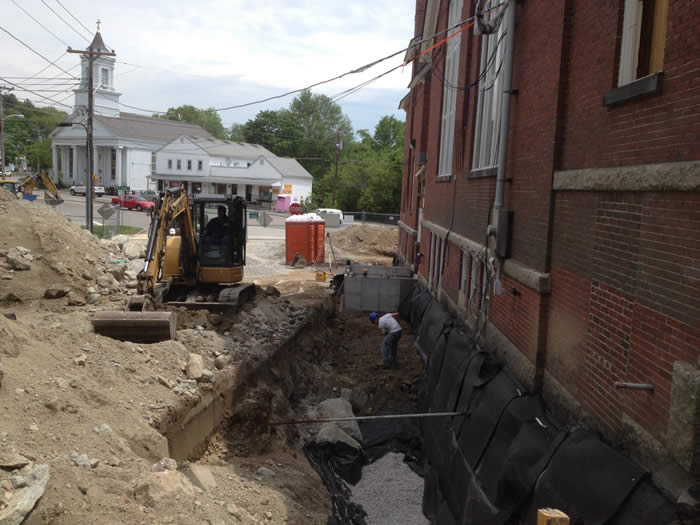
The Upton Town Hall project provided renovation and restoration to the historic town hall building that is over 120 years old.
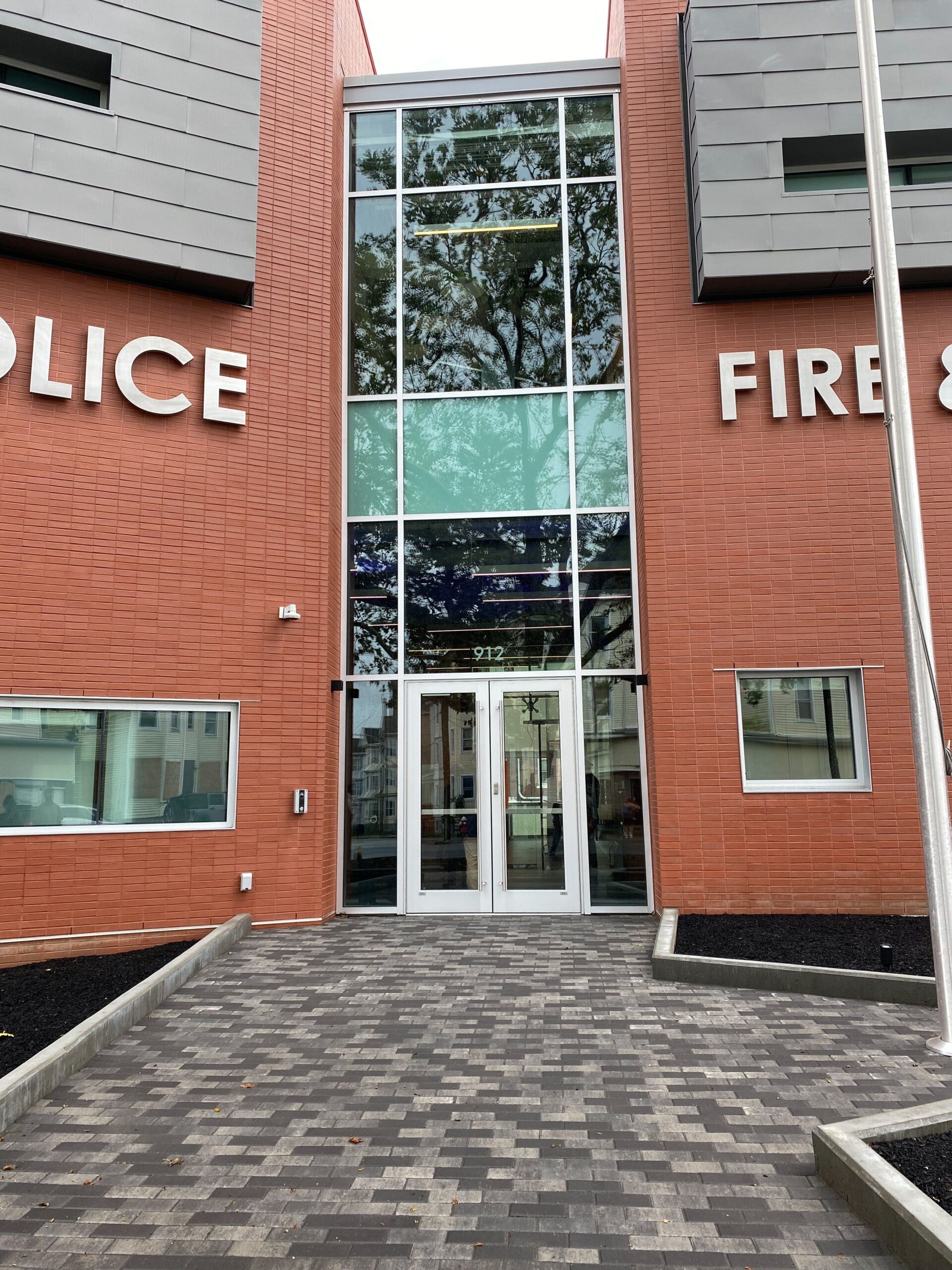
The new construction project for the New Bedford Public Safety Building combined the police and fire departments into one location.
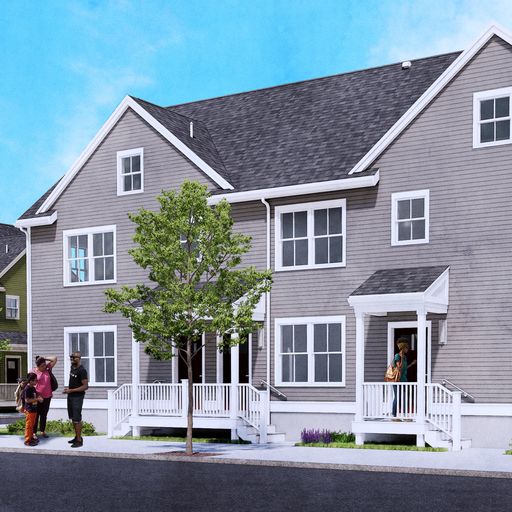
The King Street Commons project is a combination rehabilitation and new build project. We worked with One Neighborhood Builders to continue their neighborhood revitalization on this project.
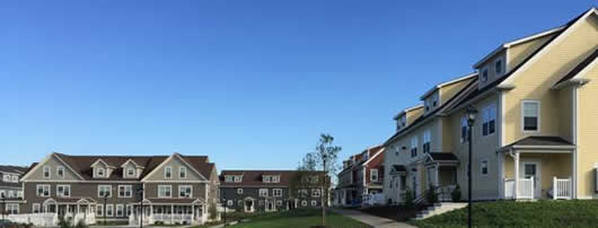
The Park Holm project for the Newport Housing Authority included new construction of ten buildings and six townhouse units to replace older building structures.
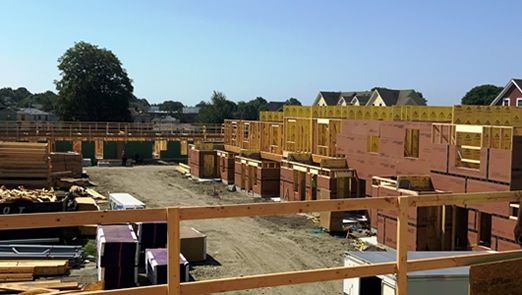
This stage of the project for the Newport Housing Authoity conisted of demolition of the 23 exisiting buildings and reconstructing seven new buildings to create new housing.
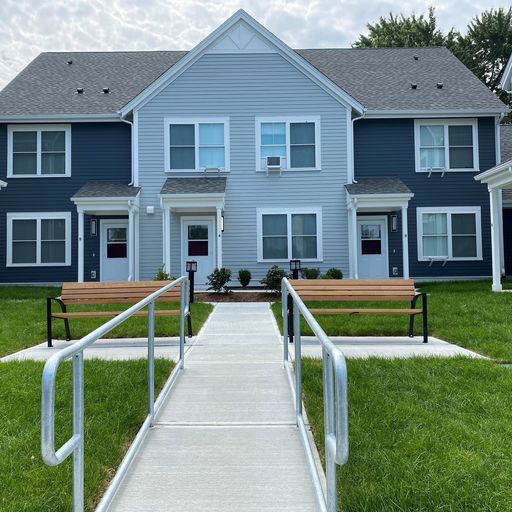
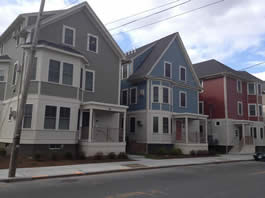
The Pheonix Apartments included demolition as well as renovations to the interior and exterior. We also added an eco-friendly tree filter box infiltration system that eliminates the need to drain storm water into city drainage.
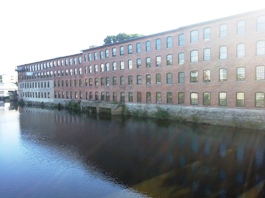
The Glenark Mill project was a renovation project to convert the mill into apartments. This project incorporated interior modernization, structural repairs, and updating systems, as well as other restorations.
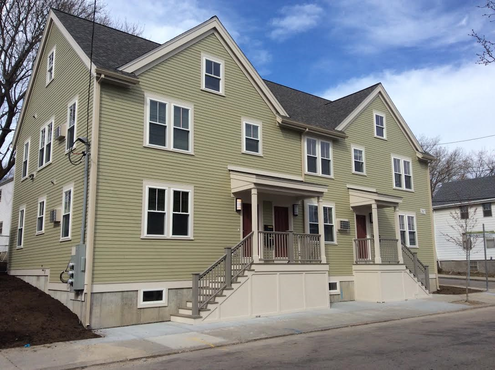
The Amherst Gardens was a community redvelopment project, providing housing and revitalizing the neighboorhood.
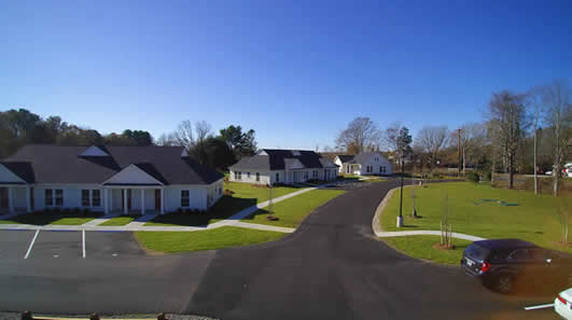
The Churchwoods project was a new construction that includes seven residential buildings, a community building and a well house.
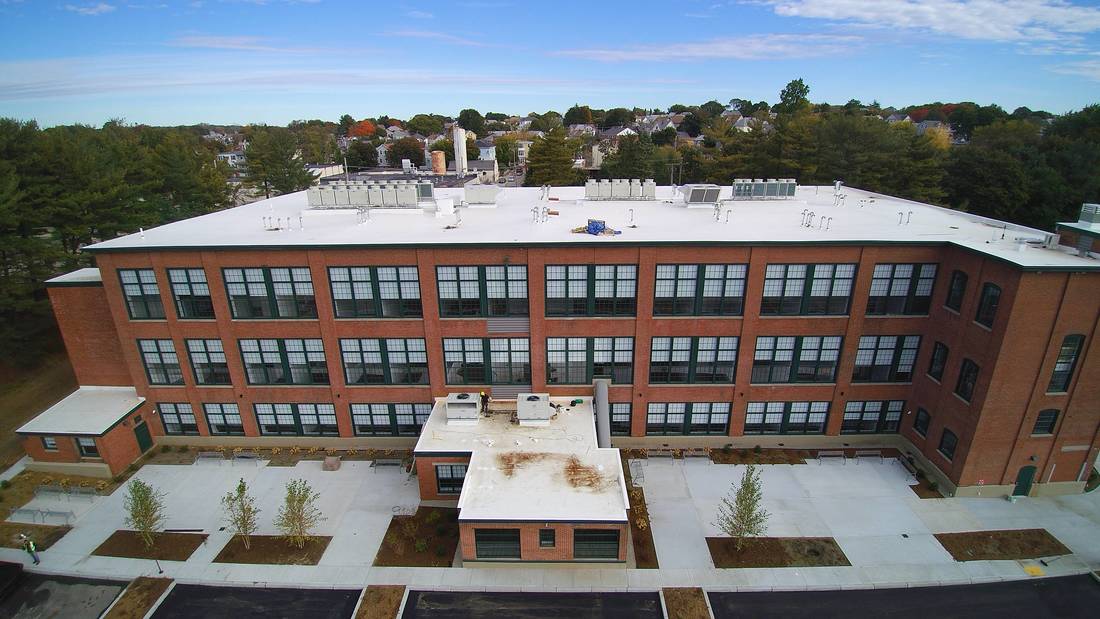
The 60 King Street Mill was conversion project to turn the historic mill into apartments.